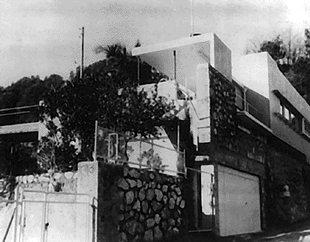Tempe à Pailla
In the late 1920s and early 1930s, Gray was involved with the Union des Artistes Modernes which had well-known members. She designed and furnished herself a new home, Tempe à Pailla, outside Menton. This is another icon of Modernist architecture, a space designed for her to dwell and work, a living/working machine as she wanted it, a space which could be constantly changed with multi-purpose furniture.
Eileen loved a challenge and it is believed that was why she chose such a difficult site. She built the house on existing structures used to anchored the building. She based the construction on ship structures, using forms that were long and narrow with many decks for views and levels for storage. Eileen was very social and took advantage of the entertaining space for her guests. The house incorporated views of the city and the sea with balconies and large windows. However, Gray was also in a way a private person and enjoyed her space, which can be seen on the plans of Tempe à Pailla. She chose a specific positioning of the rooms, where the bedrooms, service rooms and courtyard are tucked away at the back, revealing a tranquil view of the distant mountains. It was almost like the house can be split in half, one side public and the other private. Eileen treated the outside and inside space the same way, which she achieved by using the same material throughout. She liked to take advantage of the sunlight, which is why she designed each room depending on the amount of light it would receive. She even incorporated a way in which she could control the light in certain rooms, like in the bedroom a medium sized circle could be moved according to the amount of light she wanted to enter the room. Resembling a solar eclipse, she had her own sun to play with.
In 1937, she agreed to exhibit her design for a holiday center in Le Corbusier’s Esprit Nouveau pavilion at the Paris Exposition.

